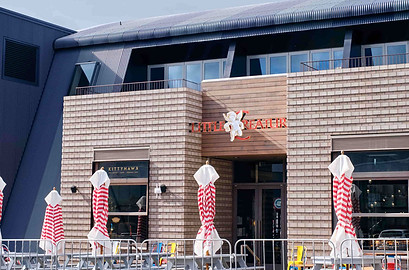CATALINA BAY:
REUSING HERITAGE STRUCTURES
AND MAXIMISING FLOOR SPACE
This project involved refurbishing and fitting out seven heritage buildings at Hobsonville that previously housed the Sunderland and Catalina sea planes. These were turned into multi-use buildings for various tenants with a unique mix of office space, a farmer’s market, restaurants and a craft brewery. Structure Design made an important contribution to this project, with innovative structural engineering design that has allowed the majority of the old structures to be reused. This adaptive reuse showcases the possibilities of sustainable design, where reusing existing materials avoids the need to make new, which also makes a positive contribution to the well-being of our environment.
Benefits of having us on the team:
We were able to innovate by:
-
Assessing the existing structures with their change of use, taking advantage of their capacity by reusing them in their entirety and adding additional bracing where needed. This included bracing at ceiling level to the double-storey concrete gable end walls in the hangars as we identified that a major earthquake could render the top portion of those walls unstable.
-
Tying in a new concrete mezzanine floor into each of the three hangars, thereby providing significantly more floor space (80%) and yet still achieving a 100% NBS seismic rating throughout. CBF braces were needed to brace the open sides of the new mezzanine floors only, because the existing concrete walls provided sufficient bracing to the other sides. The client wanted to add mezzanine floors and had been advised by another structural engineering firm, prior to our involvement, that the mezzanine floors would need to be kept separate because the existing buildings were less than 100% NBS.
-
Designing widely spaced pile foundations for the new mezzanine floors that avoided the existing foundations and minimised the extent of demolition of the existing ground floors. Approximately 50% of the original floor slabs were saved in the hanger buildings with new mezzanine floors, and almost all the original floors in the other buildings. The original floor slabs were ground and polished and left exposed in the finished buildings.
-
Using materials that could be easily handled within the existing buildings. The mezzanine floor system comprised prestressed concrete ribs and timber infill, supported on a steel frame, which is light to handle and has long-span capability.
-
There was previously long-run steel cladding on the large hangar doors but the client wanted double-glazing. This required the steel door frames to two of the hangars to be custom-designed to support the additional weight of glass and to restrain the glass against the very high wind pressures that could occur at such an exposed waterfront site. In the Sunderland Hangar the client wanted a glazed vertical bi-fold door which was much larger than standard size. The client asked if it could be done. Working with the architect and a leading door manufacturer, we found a way to make it work by adapting and strengthening the existing door surround structure.
-
Relocating some of the existing support columns and wall bracing in the Sunderland Hangar to within the sloping external façade wall, thereby enabling the client to use an extra 50m2 floor space and to enable a large column free manoeuvring area through the building perimeter to the truck loading bay.
-
Cutting new openings in the existing concrete walls in all the buildings to improve accessibility and functionality and still achieving a 100% NBS seismic rating.




